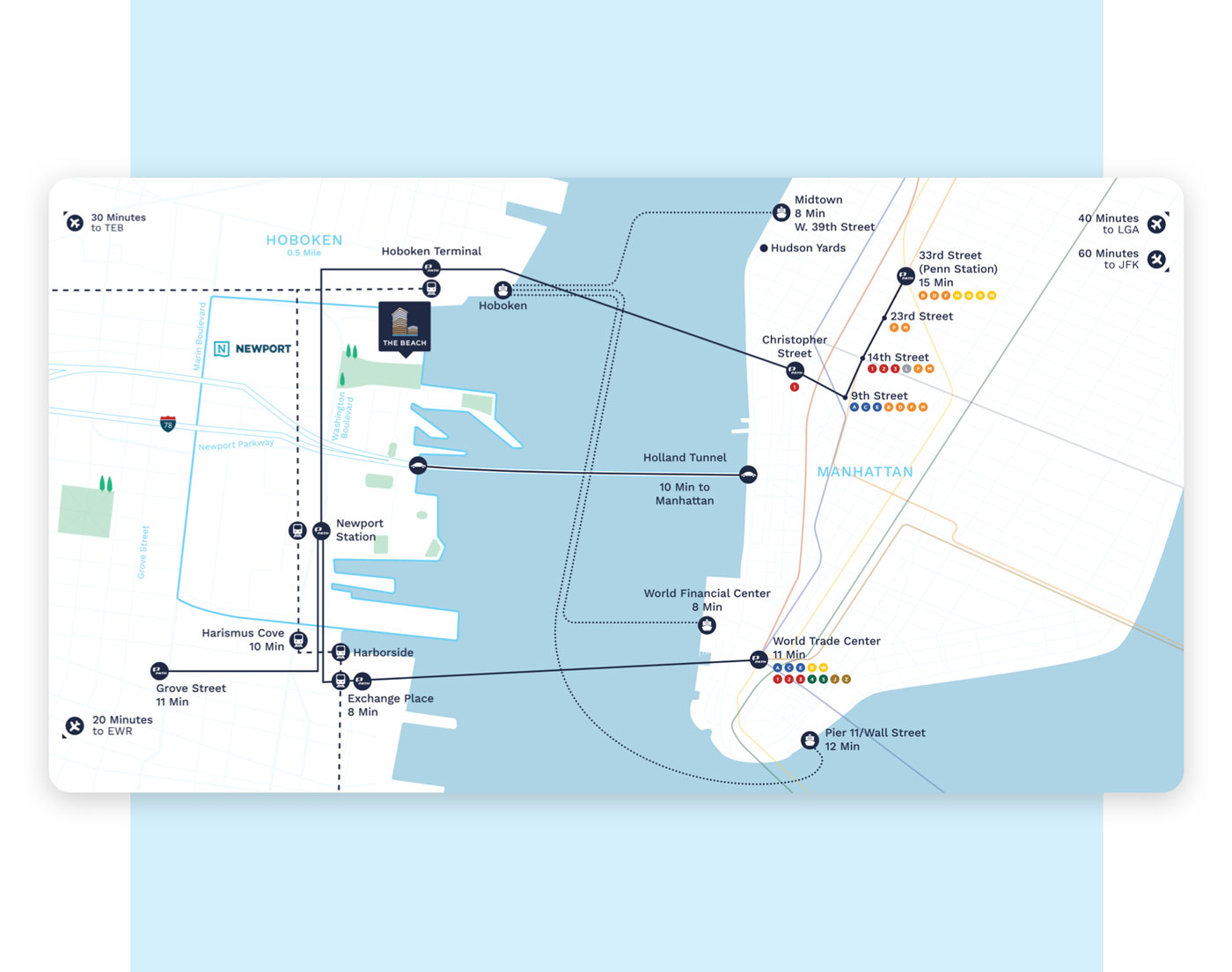Select Clients
We’ve helped countless commercial, residential, luxury, and multipurpose real estate properties bring their floor plans to life with fun, interactive, and easy to use floor plan and map designs.

There’s an old saying: “You don’t know where you’re going, if you don’t know where you’ve been.” We disagree. Our graphic designers specialize in designing and developing dynamic, detailed, interactive, clickable, zoomable, and easy to understand floor plans and maps for indoor, outdoor, and POI locations. We can also create custom 2D and 3D interior and exterior maps that include point of interest locales such as airports, shopping malls, large retail stores, historical landmarks, popular parks, and transit stops.
We’ve helped countless commercial, residential, luxury, and multipurpose real estate properties bring their floor plans to life with fun, interactive, and easy to use floor plan and map designs.

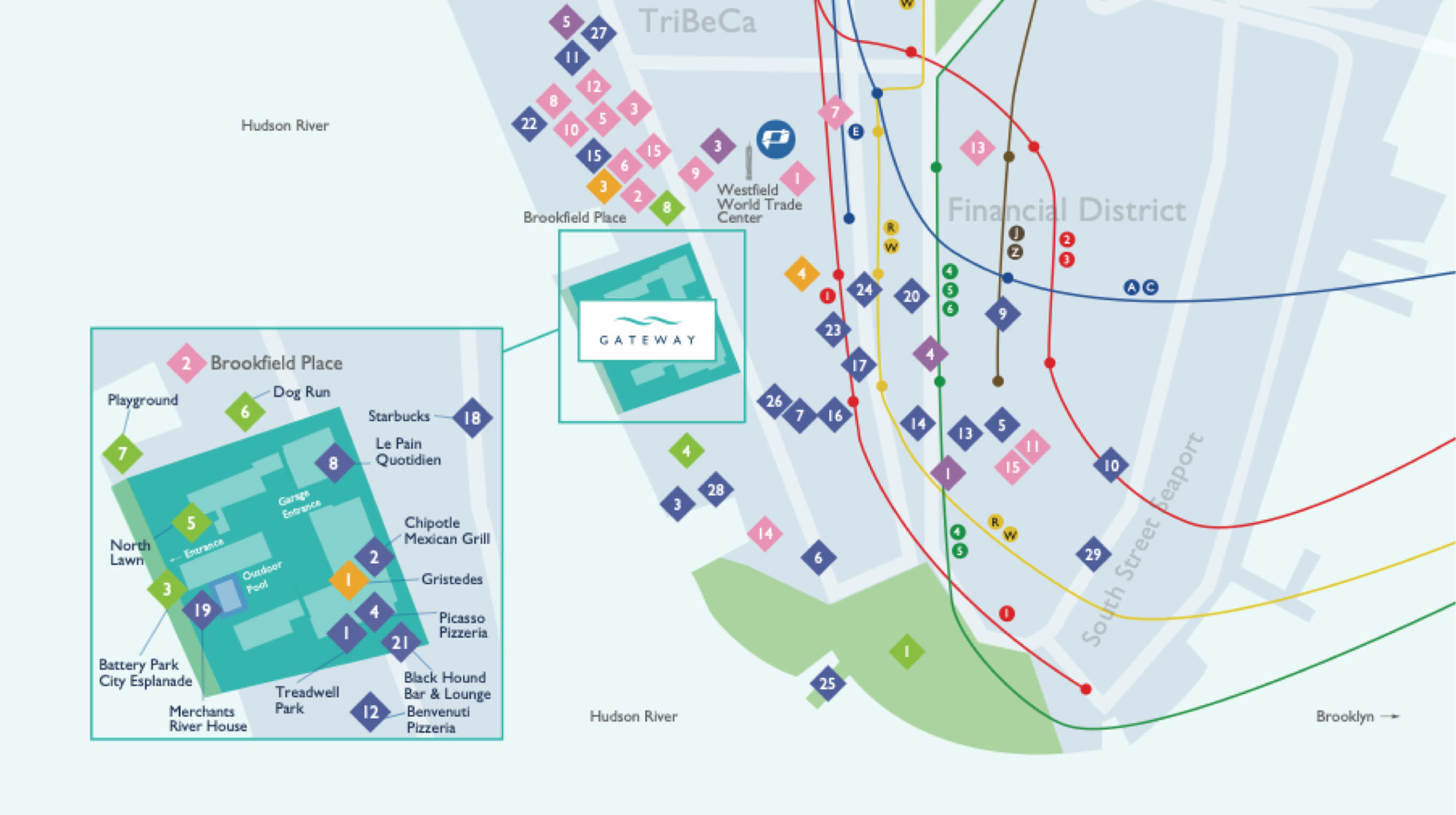
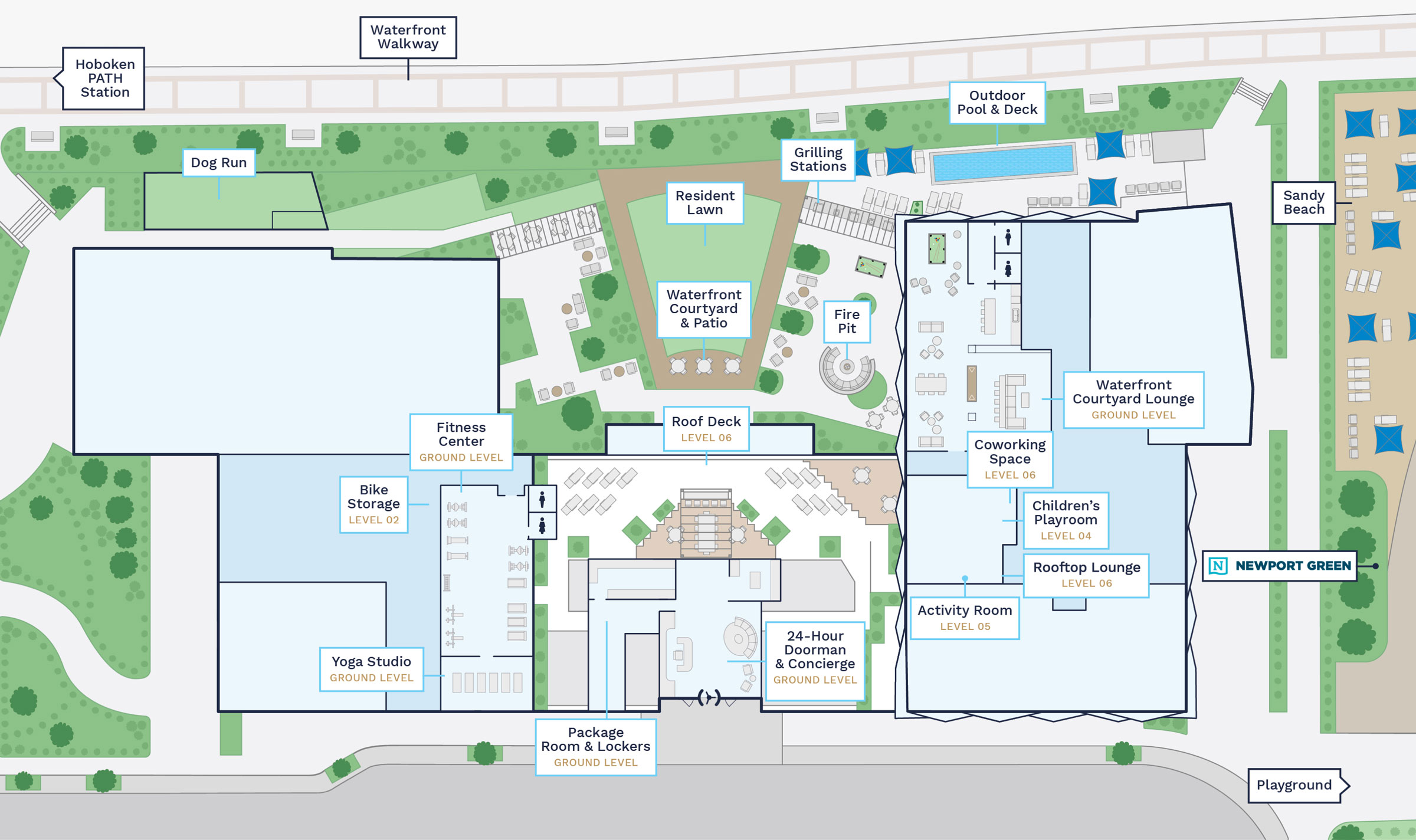
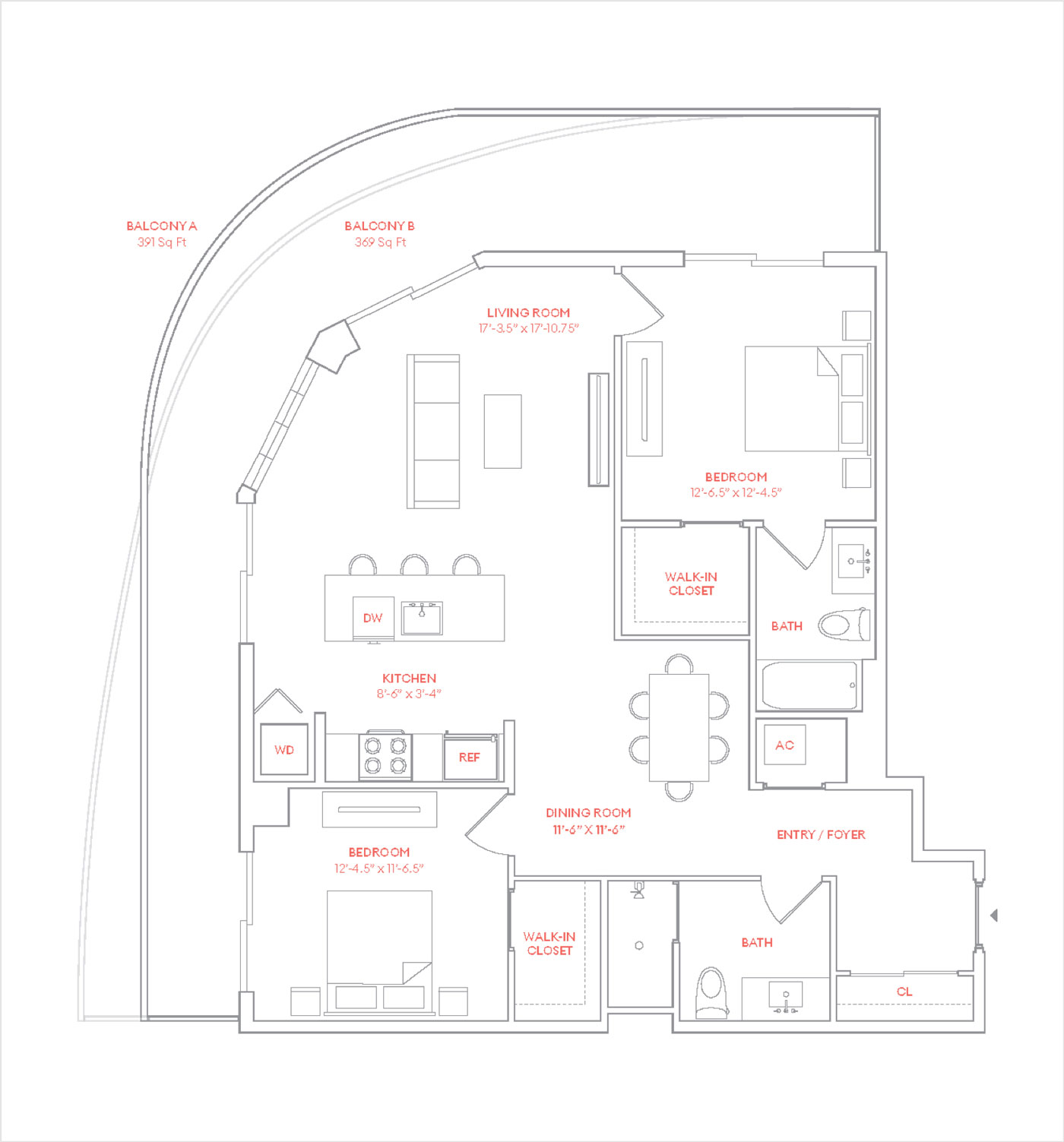
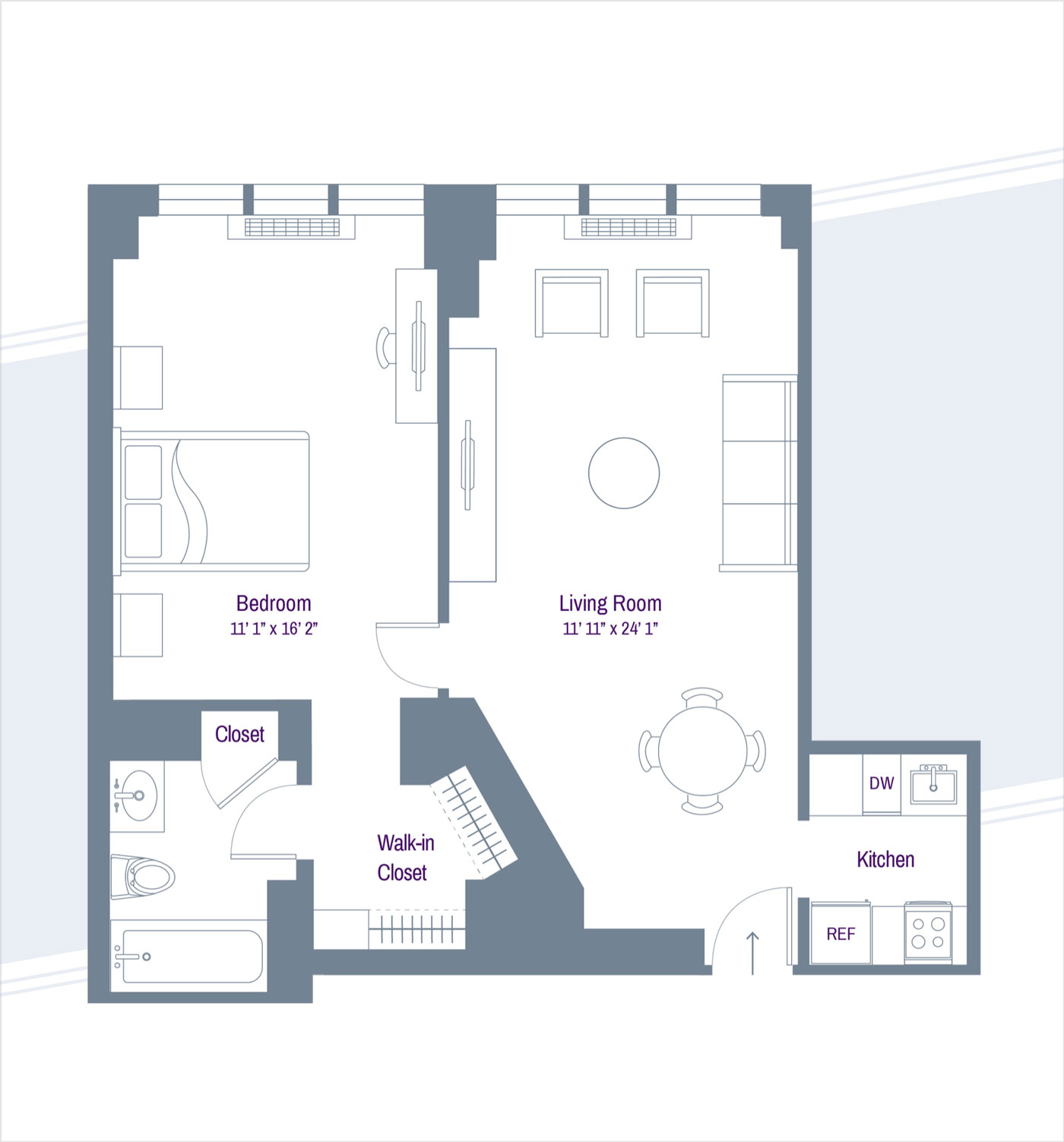
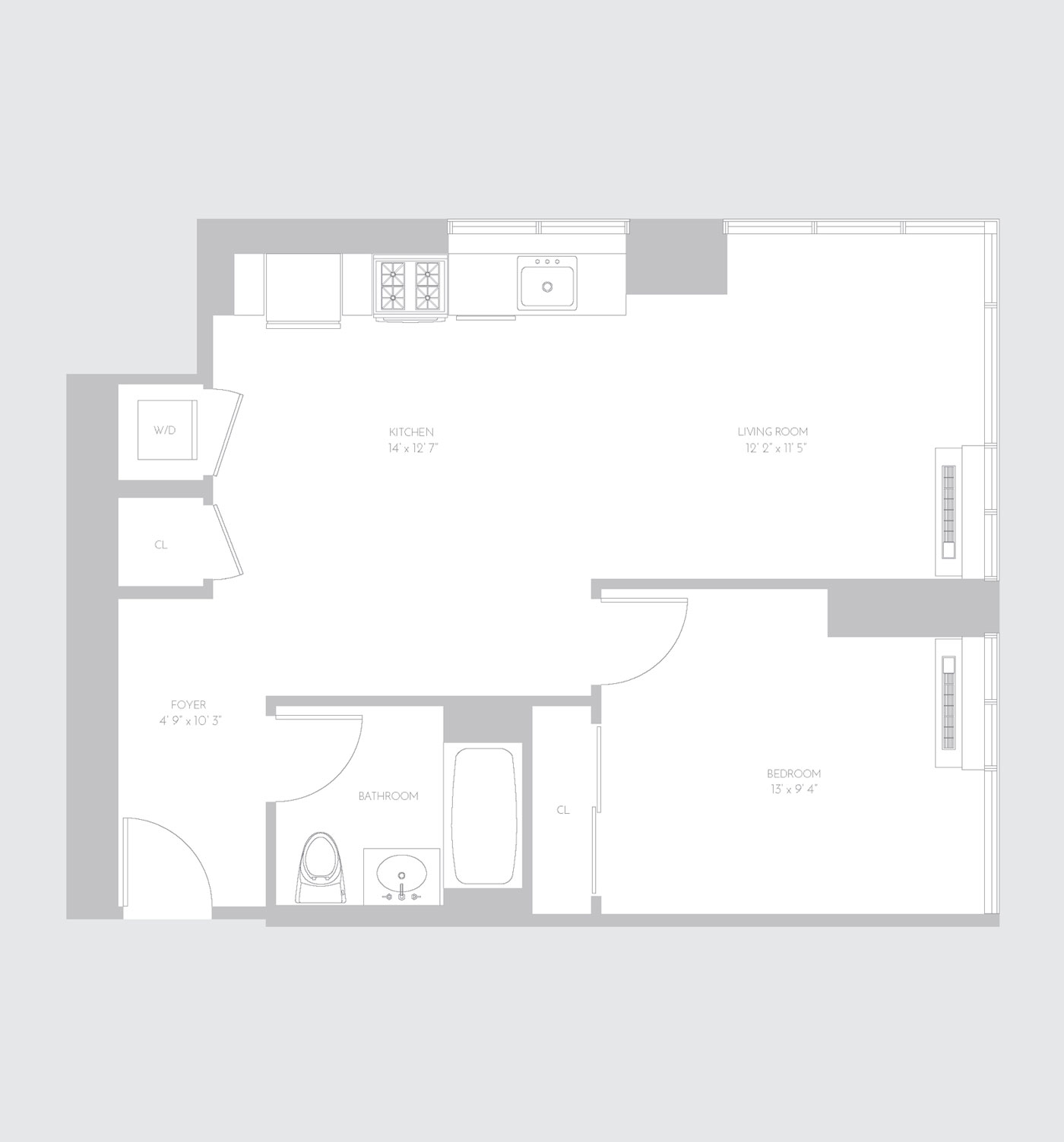

Transform your residential, commercial, or luxury real estate property into a fun, interactive, and easy to navigate map that end-users will love. We specialize in floor plan layout designs that give your prospective tenants a clear view of their potential new home.
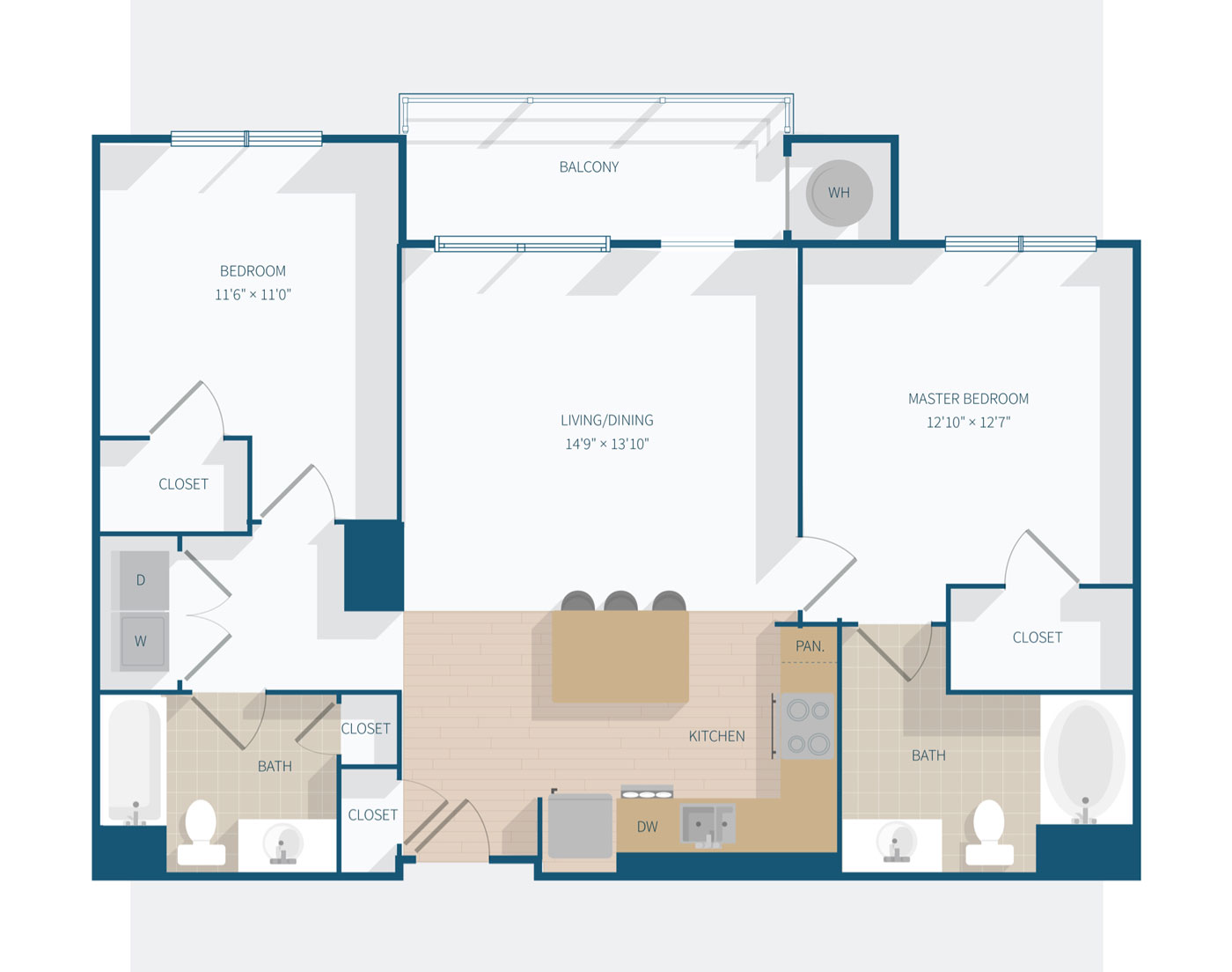
We craft interactive amenity and property maps that visually represent key utilities and notable locations. These custom maps are designed by our experienced team of graphic designers to be aesthetically pleasing, visually appealing, and easy to understand.
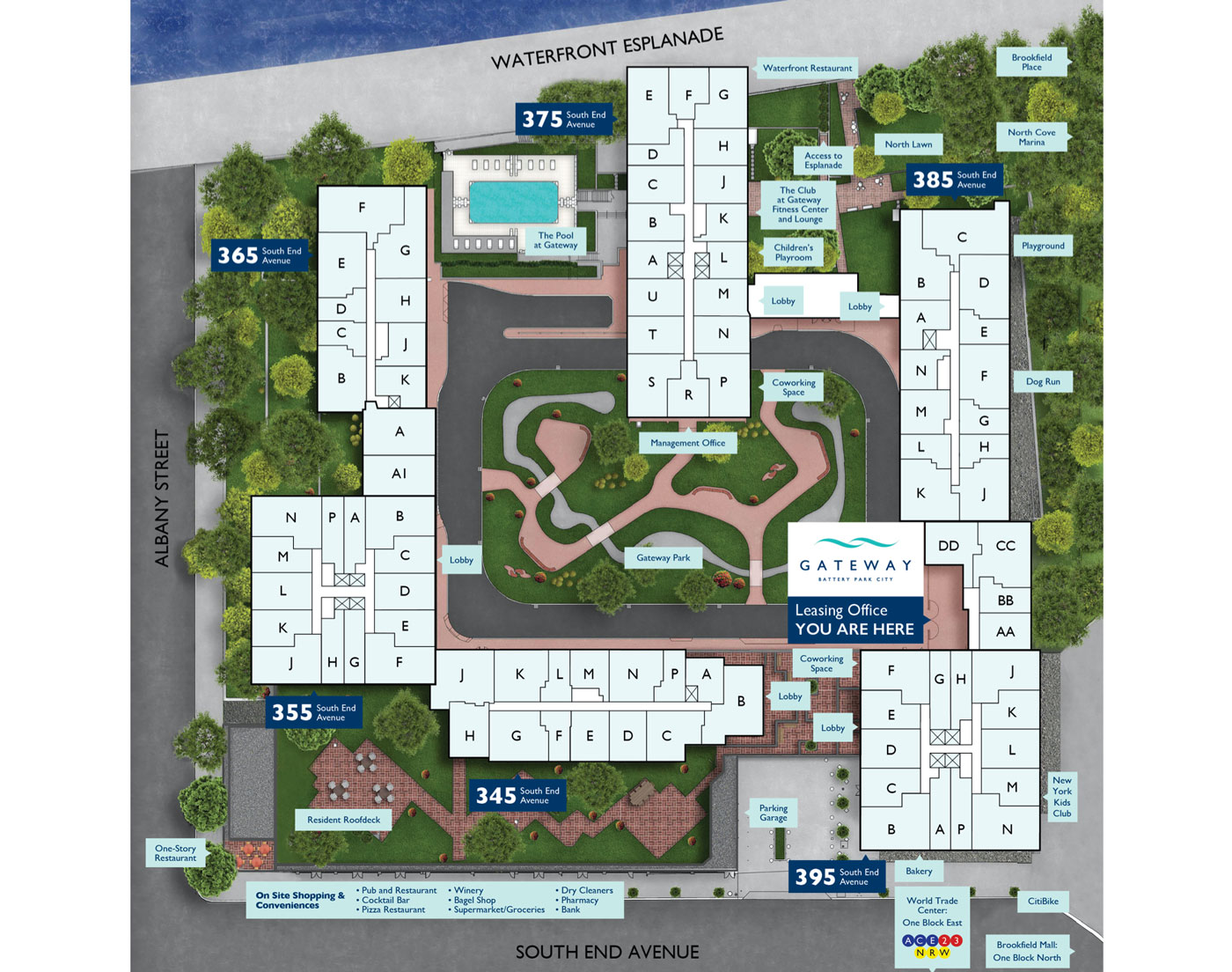
We design and develop interactive transportation maps that give a comprehensive view of notable locations, nearby attractions, and points of interest. These custom transportation maps are an invaluable asset for our clients and offer a near-complete visual representation of the property and immediate areas.
